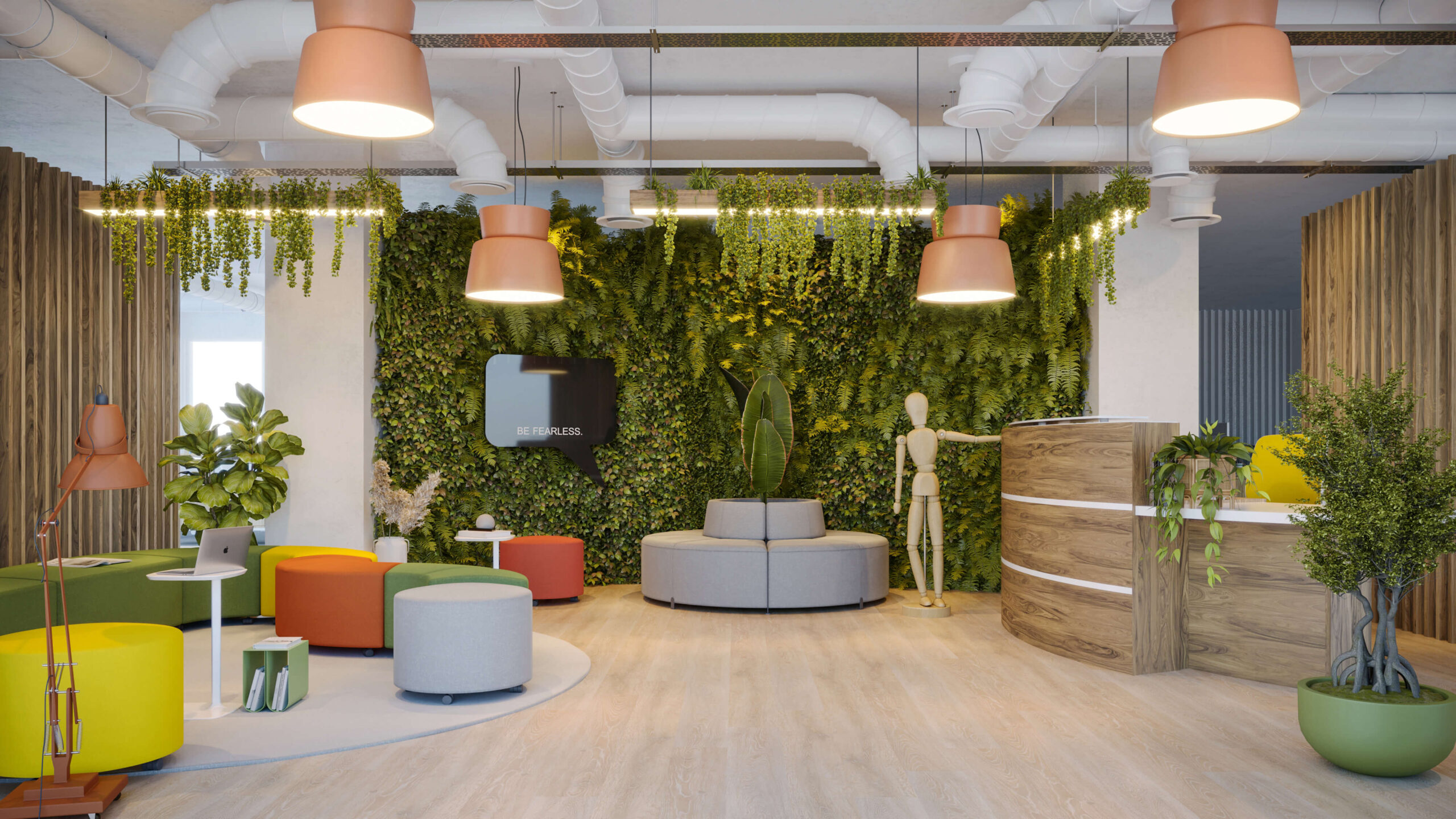To show two potential sides of an office unit, Visual Square worked with DP architects to create multiple renderings which highlighted what the space could look like as a corporate office and as a creative hub.
DP Architects required a series of high-quality architectural visualisations to bring their designs for a Soho office space to life. Visual Square generated eight office space renderings which were integral in the marketing process, helping the operator generate interest.
Our clients had presented four separate spaces – a meeting room, reception, board room and kitchen – and each one needed to be represented in two ways, corporate and creative. For the corporate side, muted tones were used alongside minimal decoration and functional furniture. To provide some colour balance, plants were heavily used.
For the creative side, brighter lights gave off a more light-hearted atmosphere. Smaller plants, quirky decorations and colourful chairs were also employed to appeal more towards those in design-led or creative industries.
As well as office space renderings of each room in two different styles, we also designed all eight of the images in a range of different colour schemes and hues, providing the client with multiple options for how they wanted to represent their space.
Reception Creative
Reception Corporate
Kitchen Creative
Node Brixton Development in South London
Kitchen Corporate
Board Room Creative
Board Room Corporate
