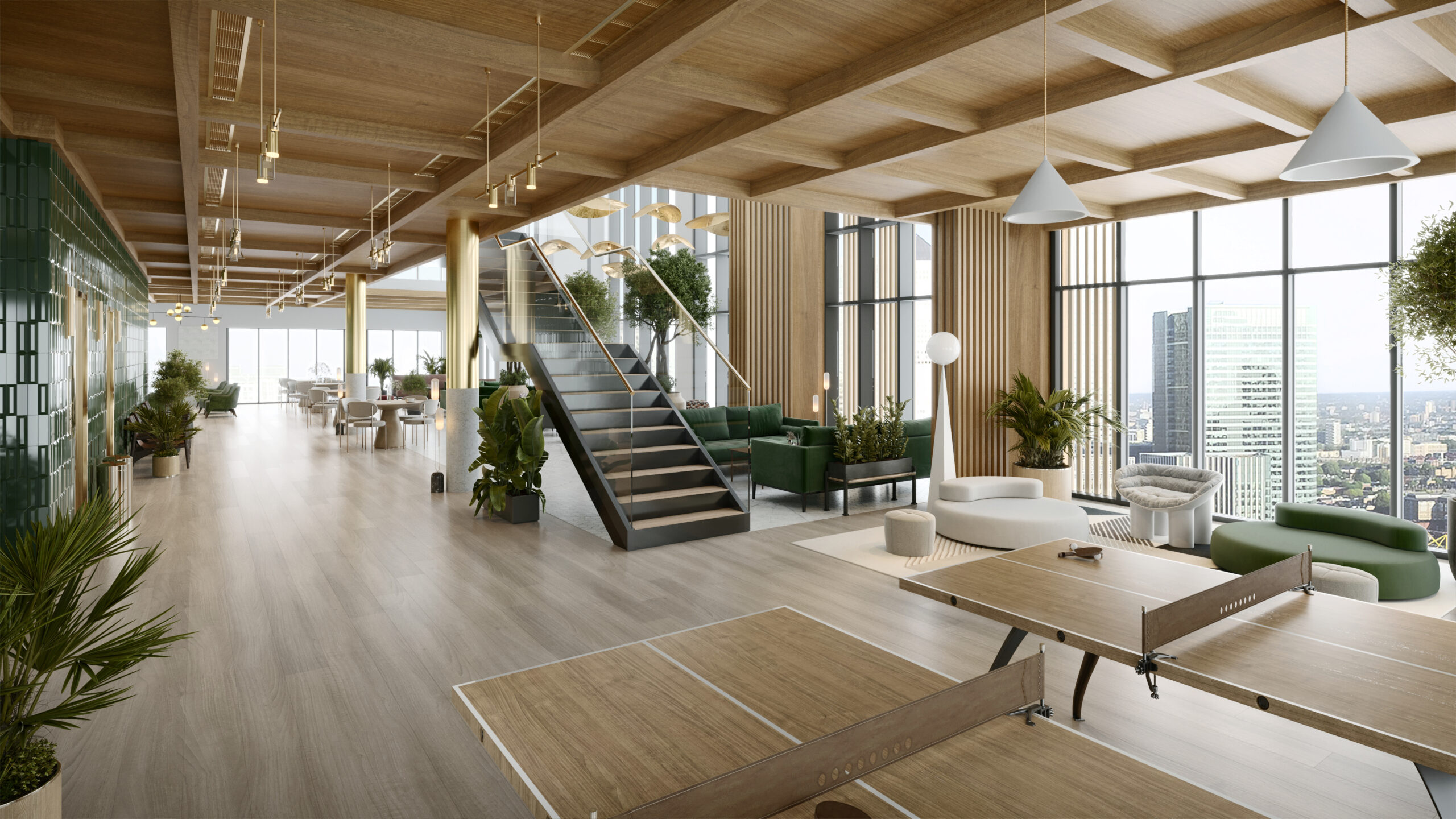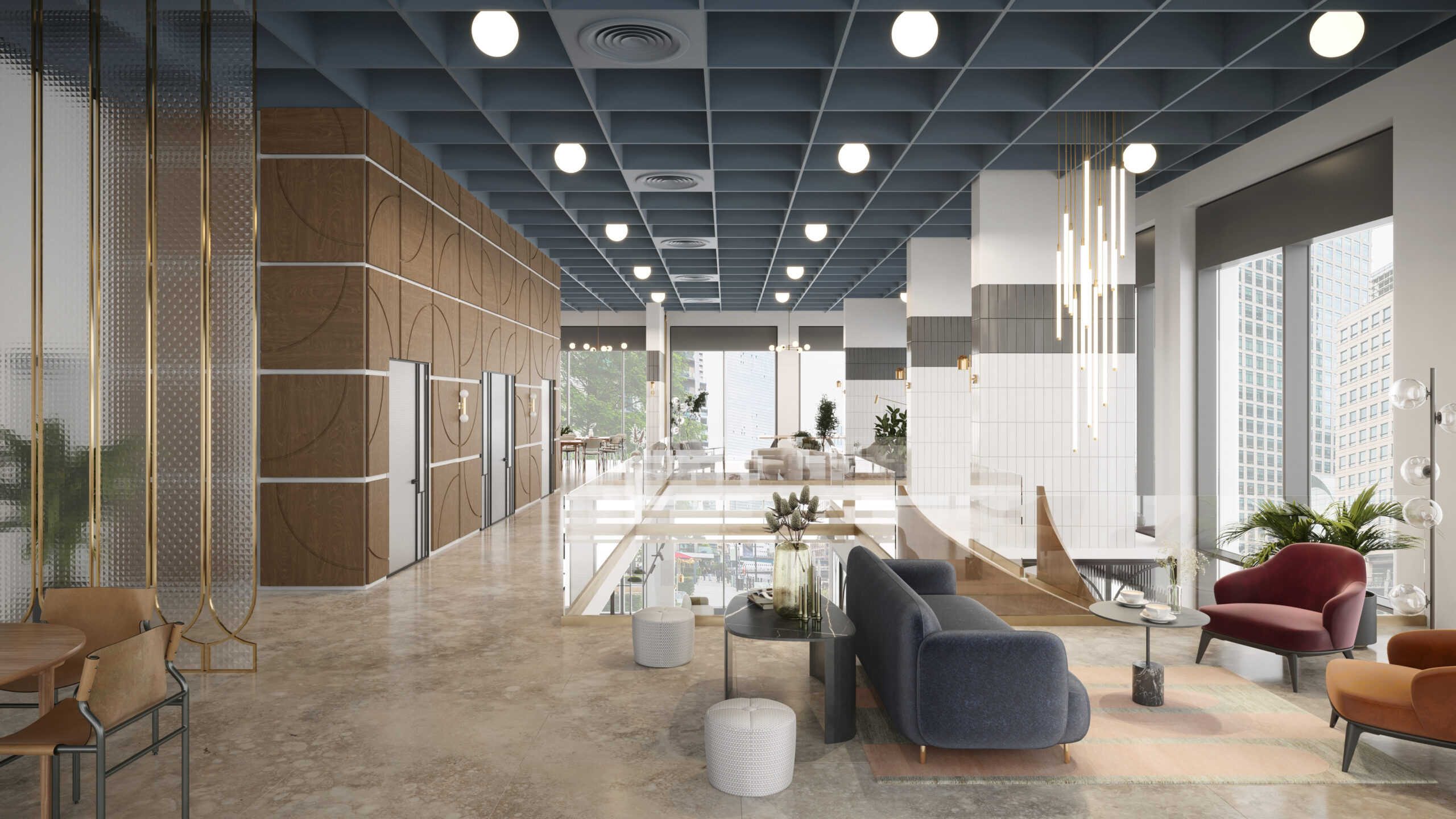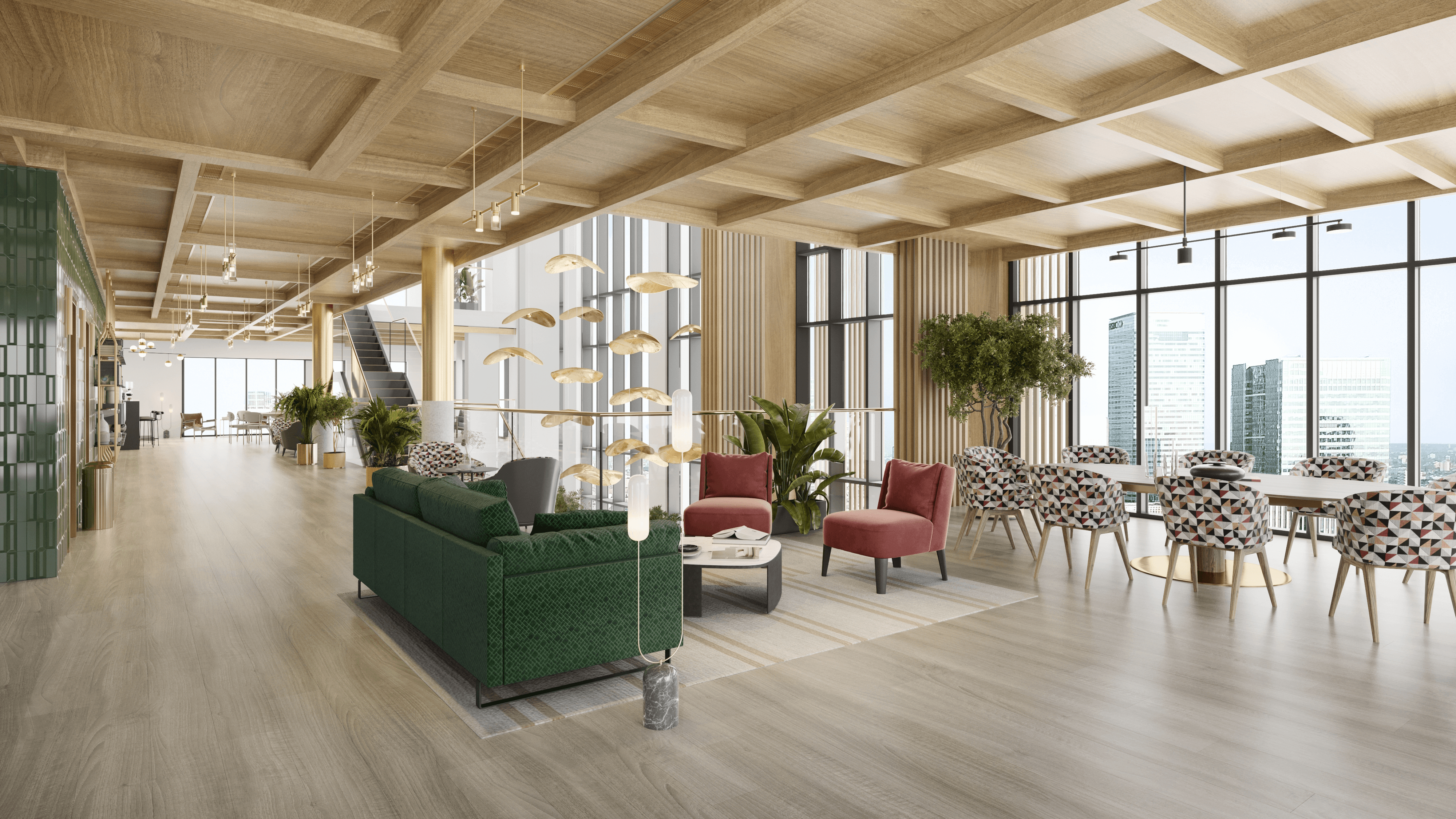Node Living commissioned Visual Square to create a series of architectural renderings of the Marsh Wall project. Through these, the client hoped to generate interest when launching a public consultation over plans for the project, to support the scheme to obtain planning permission and at a later stage, attract investors.
Located just a stone’s throw from Canary Wharf, the development would consist of 795 co-living studios. Marsh Wall would be split into urban villages that consist of communal areas for sub-communities of 57 people across 3 floors. Each urban village will have a communal kitchen, living, and dining areas that would bring a real sense of community within this large-scale building.
Working closely with Node, Visual Square generated a series of architectural renderings, highlighting what the communal areas, amenities and roof terrace of 56-58 Marsh Wall could look like. This ensured developer Olympian Homes and operator Node successfully launched a public consultation for the project. The planning application was submitted in April 2022 and all updates about the project can be found on the developer’s website.


