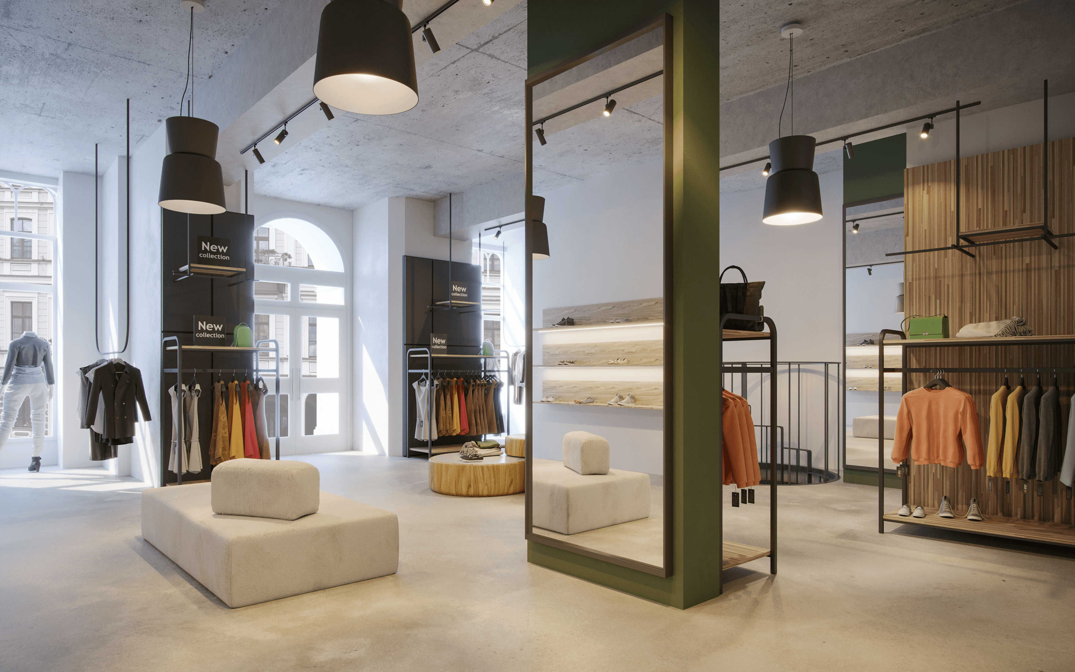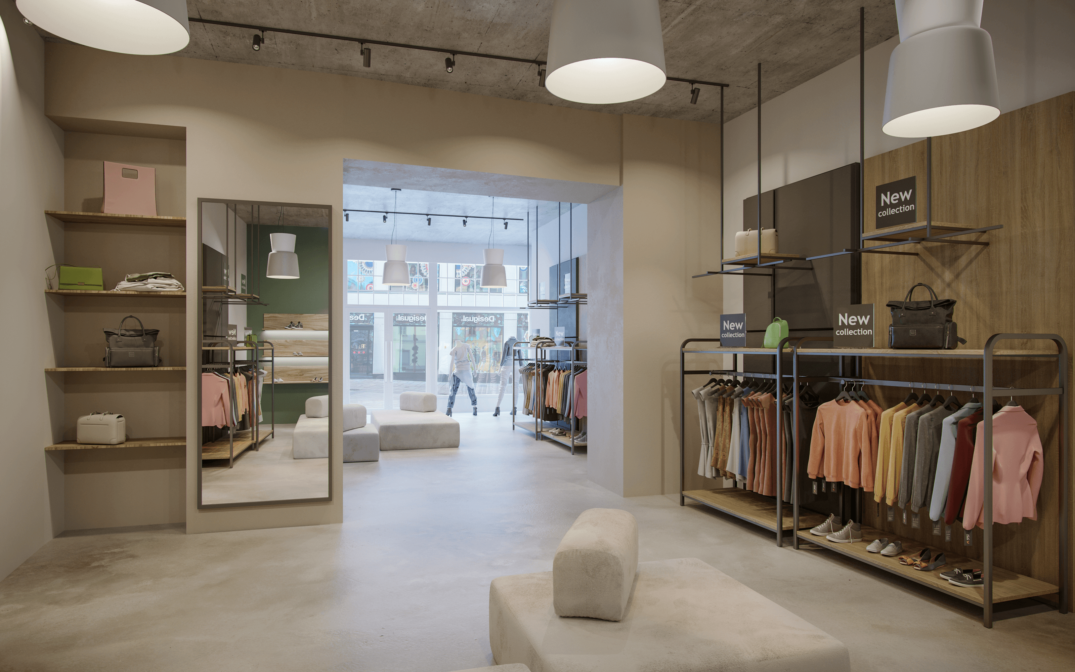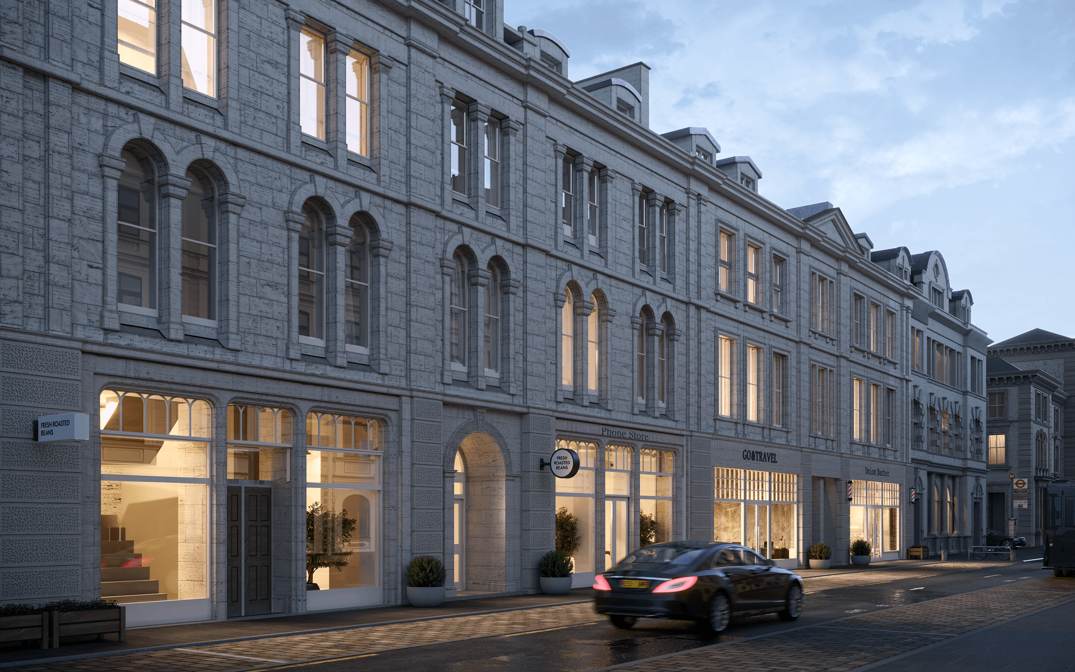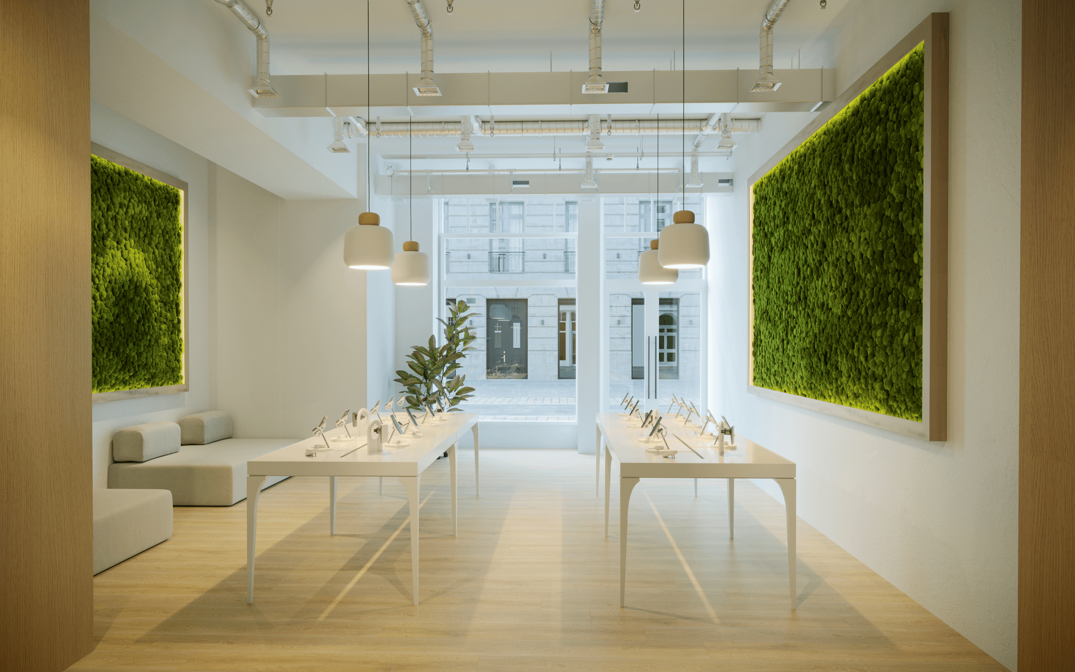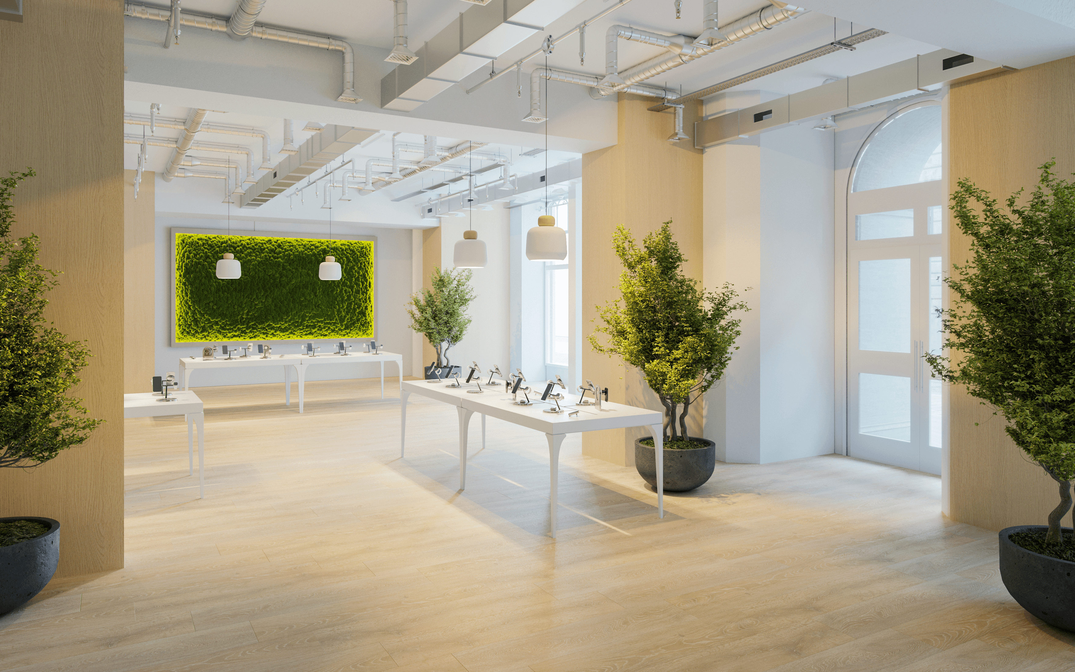The revitalisation of the former Arnotts building promised to be the most significant city centre development in over a decade. To help realise the project’s potential, The Lomond Group tasked Visual Square with creating a series of CGI renderings of the finished work. As well as providing marketing assets for the client, the architectural visualisations needed to win the approval of local authorities and residents.
Dubbed Union Court, the £12.5m renovation would reimagine the underutilised real estate in Union Street and Baron Taylor’s Street, transforming it into 53 affordable flats and six self-contained retail spaces, with the units on each street linked by a connecting courtyard.
When completed, the project would create the hottest retail spot in the city and, in doing so, return the listed buildings to their former glory by restoring the facade’s period features. Interior characteristics such as wrought iron staircases, exposed brickwork and linked flooring would also be refurbished, offering tenants and customers a glimpse into the building’s past.
When completed, the 3D renderings boosted the project’s profile, highlighting the dormant possibilities of the prestigious buildings. Multiple articles in both national and local newspapers spoke warmly about the architectural visualisations, with the Scotsman describing the work as “stunning”. Not only was the development firmly backed by the council, but it also secured vital funding from the Scottish Government.
To meet Forth Point’s goals, our team needed to create a series of tasteful 3D renderings that showed a sympathetic restoration. Visual Square was provided with building plans, site maps and elevations, with some mood boards for creative direction. Our team then designed interior and external designs for each space from scratch from these foundations.
Exterior images captured the would-be bustling street, with the shop fronts occupied by high-end fashion outlets. Inside, our CGI images showcased an upscale salon, professional workspace, sleek stores and a trendy restaurant — the renderings highlighting the versatility of the light and airy spaces while incorporating defining period features.
