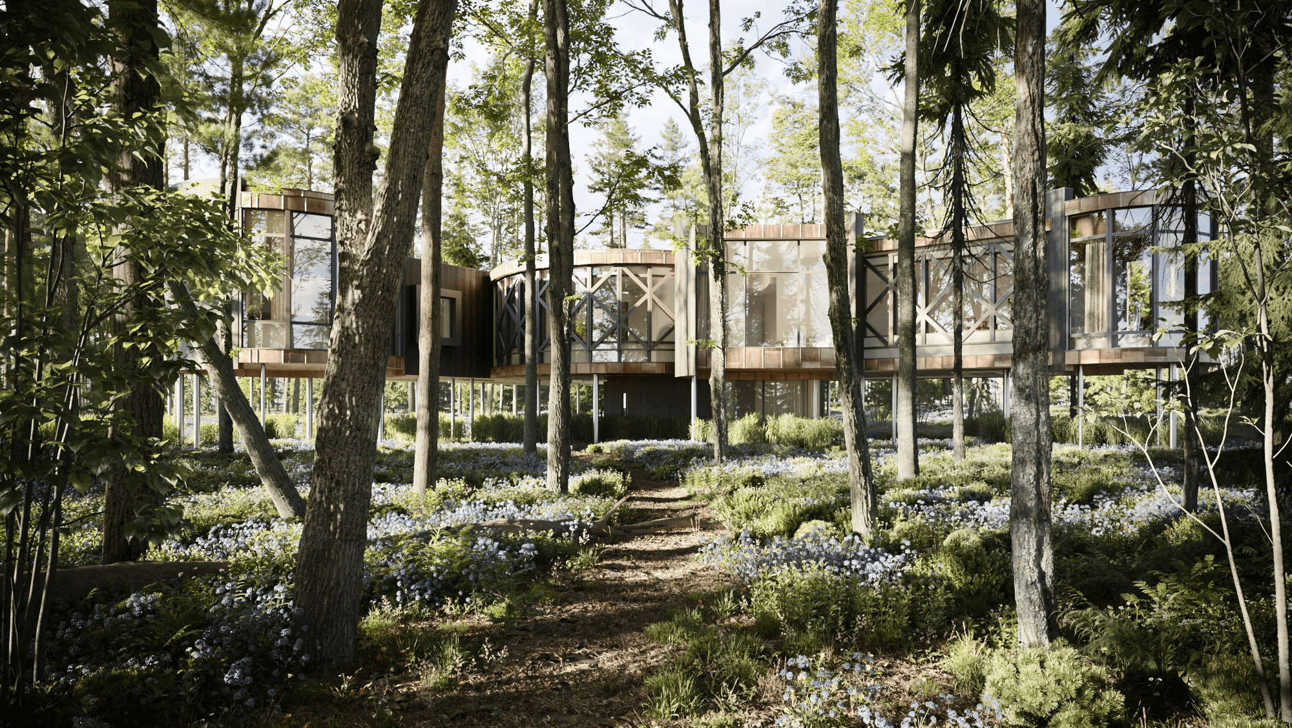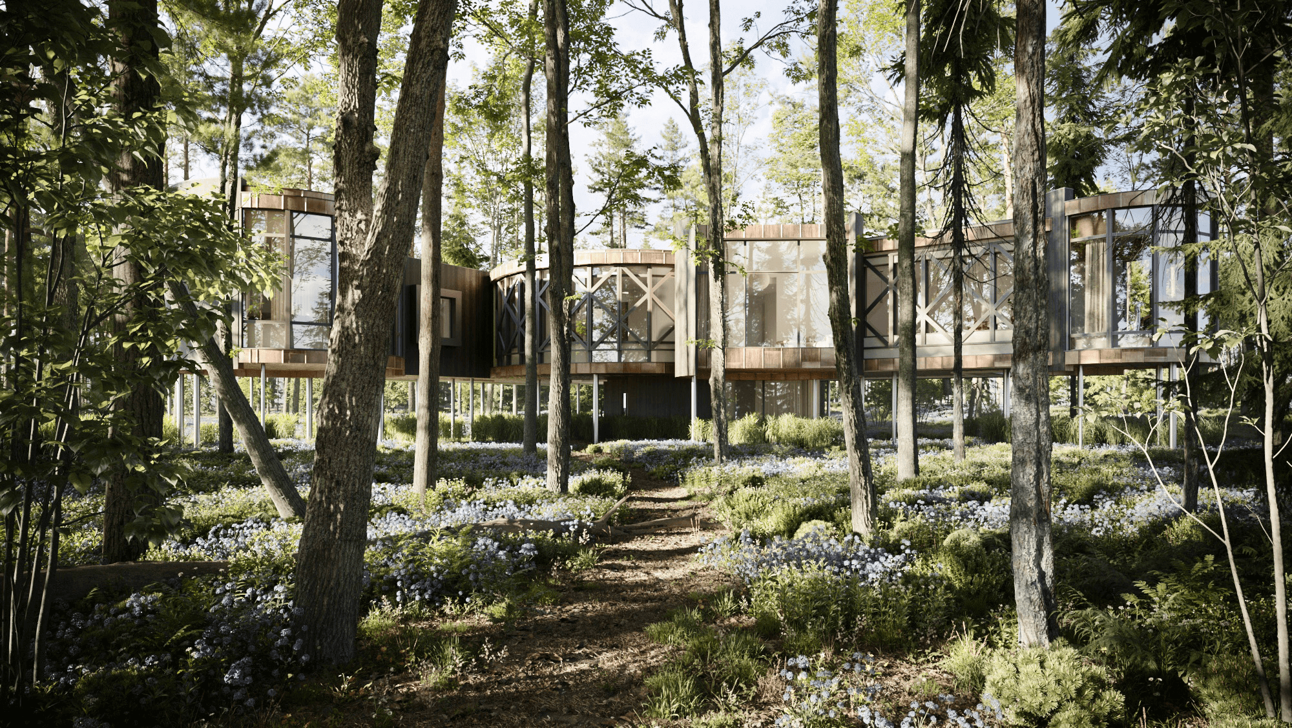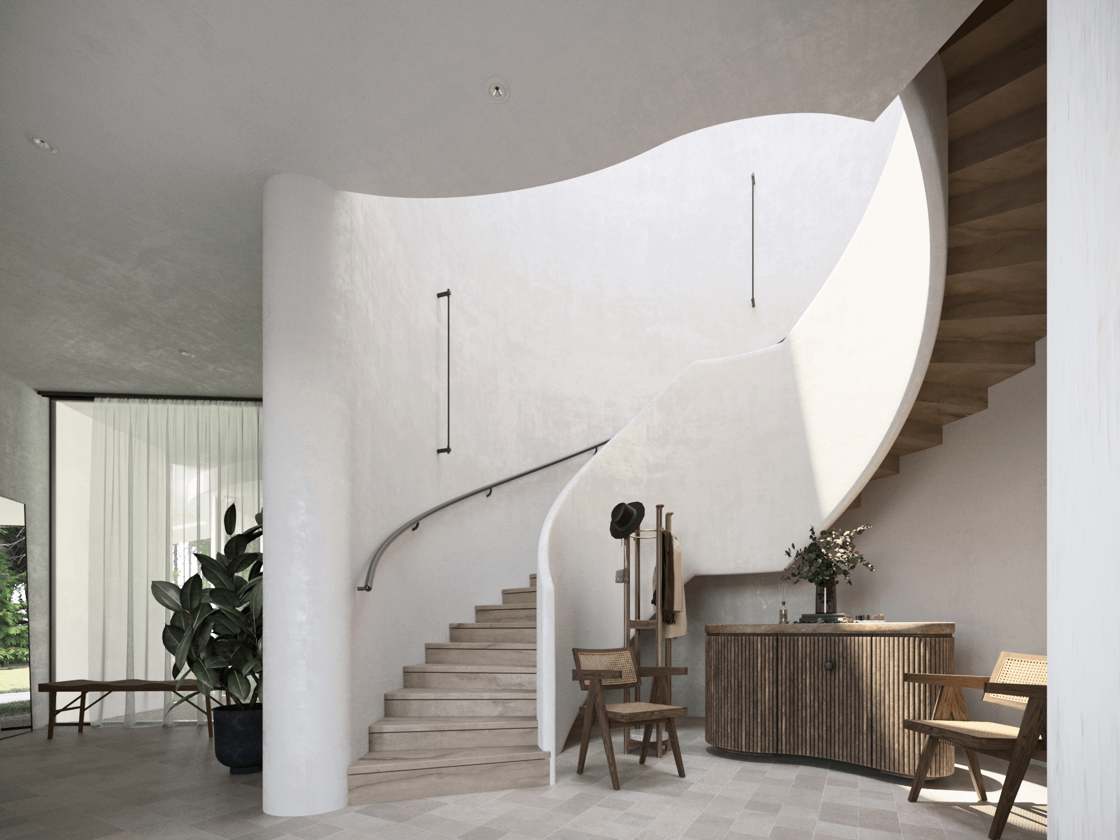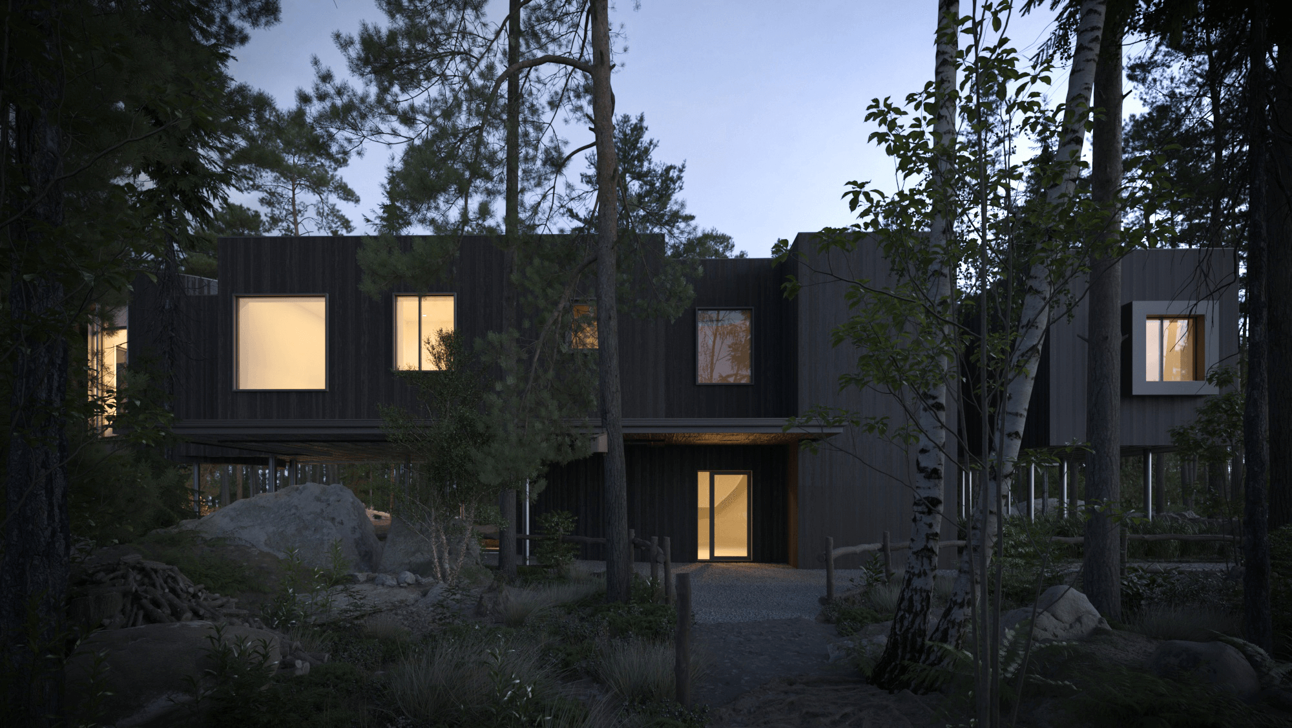The inception of this ambitious treehouse development represented an exceptional opportunity for the Visual Square team. MAKE needed a set of 3D renders of the building and a 360 virtual reality tour to create an immersive experience.
Situated in the picturesque village in The Cotswolds, the Treehouse would create a contemporary twist on the old childhood dream of a functional treehouse. The main bulk of the property would be raised above the ground level by wooden beams, with an inbuilt lift connecting the two stories.
Designed by Hawkes Architecture, the Treehouse was granted permission by being a Paragraph 55-enabled project, which allows certain rural developments to go ahead if they can demonstrate ‘exceptional quality or innovative design’. When completed, the clever use of space would ensure the home’s five bedrooms, an open-plan kitchen/dining room, a lounge and four bathrooms all had views of the forest outside.
The Square Visual team needed to create 3D renders that captured the design’s magic realism, bringing the development to life. These gave MAKE a way to show off the realised potential of this highly ambitious project on their website and social channels, adding a jewel to the crown of their already envious portfolio.
The series of images demonstrated the imagination that the Treehouse offered. Interior photos showcased the circular facade’s effect on the living areas, with omnipresent glass walls providing panoramic views of the woodland. From an interior design perspective, the renderings highlighted earthy, muted tones, aided by Sebastian Cox’s tasteful and minimalistic furniture arrangement.
Exterior images illustrated the unusual shape and structure of the building. The 3D renders captured either side of the treehouse, with its curved front-facing design opposing the more uniform flat walls of the rear.
The renderings were then put together to create a 3d virtual tour, offering an interactive way for those curious about the space to experience it in the most realistic way possible.




